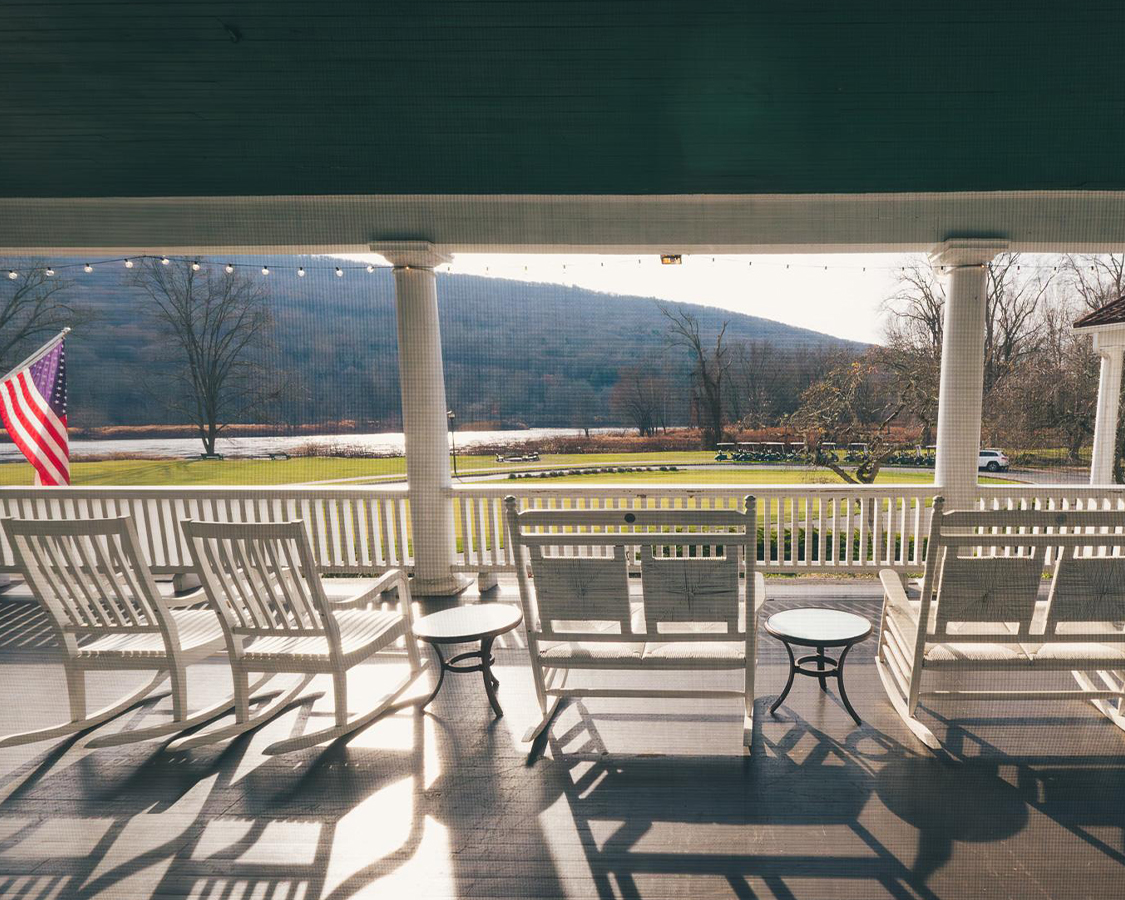Poconos Meeting Venues
Versatile By Nature
At Shawnee Inn & Golf Resort, versatility is more than a perk—it’s the point. With indoor elegance, outdoor charm, and everything in between, our diverse meeting venues ensure the perfect space for every purpose.
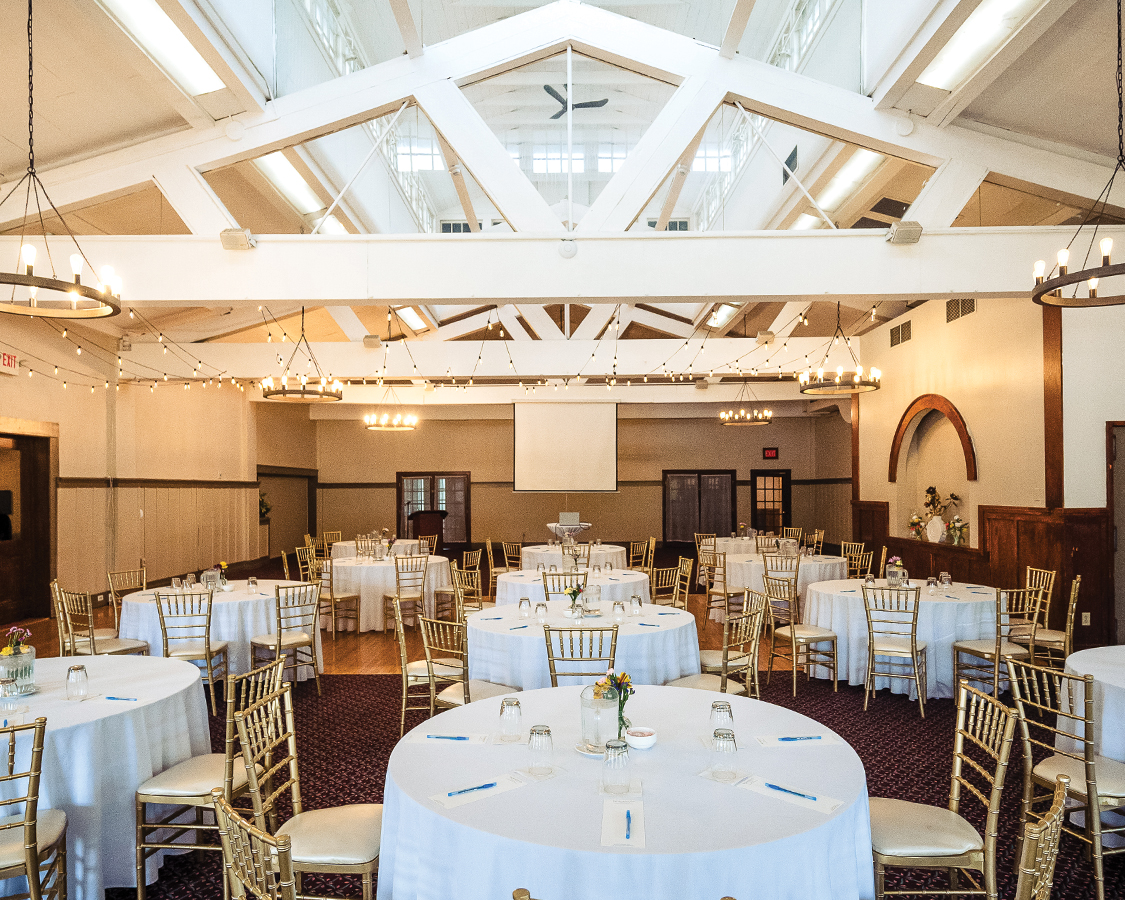
Adorned with large windows and chandeliers, the recently refreshed Worthington Ballroom features new paint, flooring and light fixtures. The spacious and elegant space also boasts a built-in hardwood dance floor, perfect for parties and events.
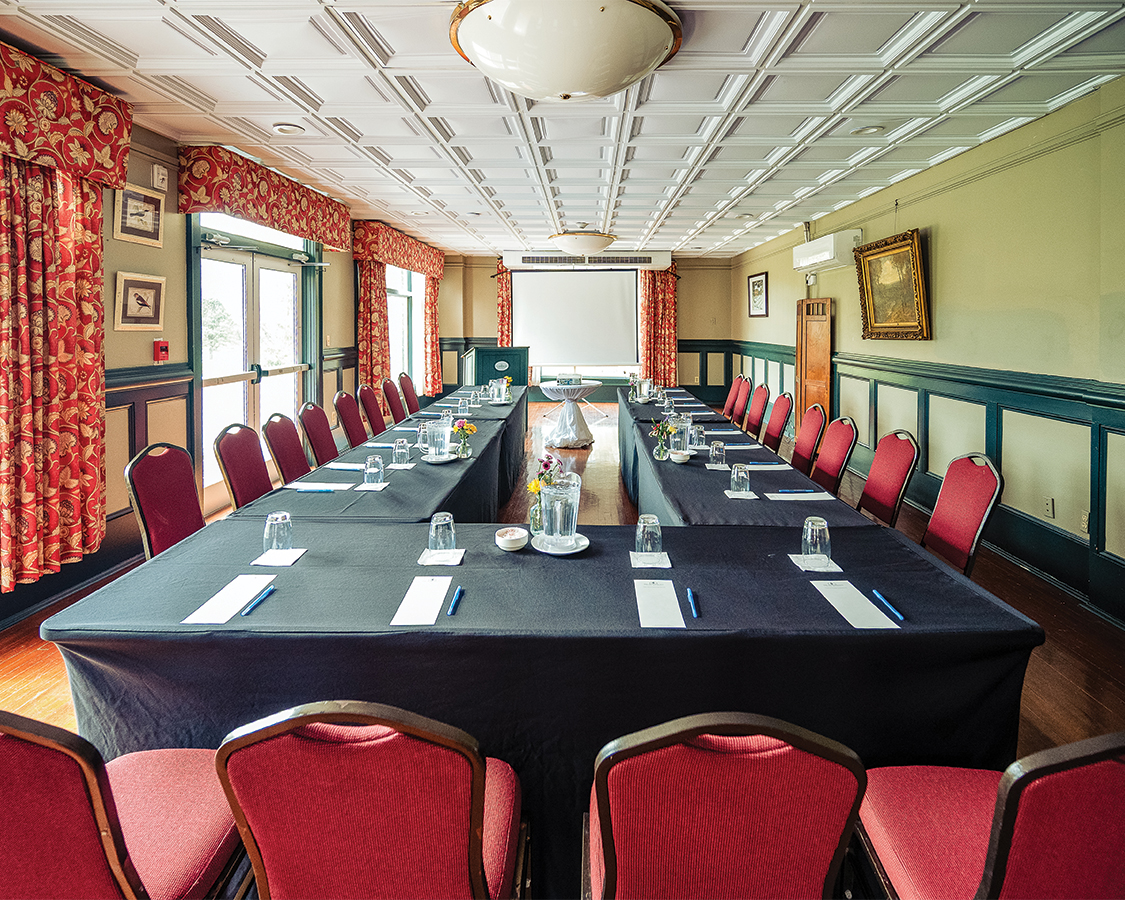
Located just off the lobby area, this modernly fused space offers scenic views of the Delaware River, a private balcony exit overlooking our award-winning golf course, and a relaxing lounge area with a hand-crafted leather sofa, flat-panel tv, and a gas fireplace.
Add a touch of nature to your meeting space on our Veranda, providing gorgeous views of the Delaware River, and a covered outdoor experience that breathes life into every moment, and every milestone.
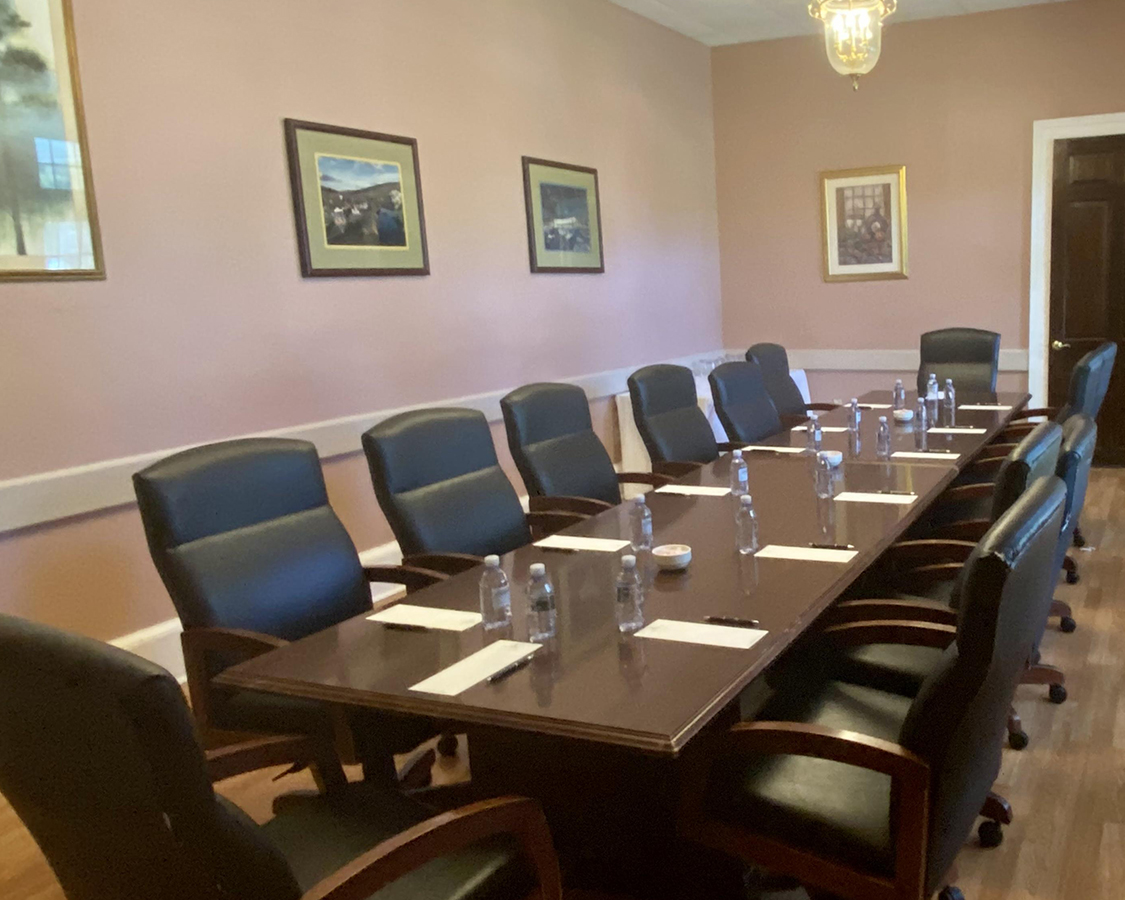
A refined, professional space, the Tillinghast Boardroom offers plenty of natural light, with ergonomically designed executive chairs to assure the comfort of your meeting attendees.
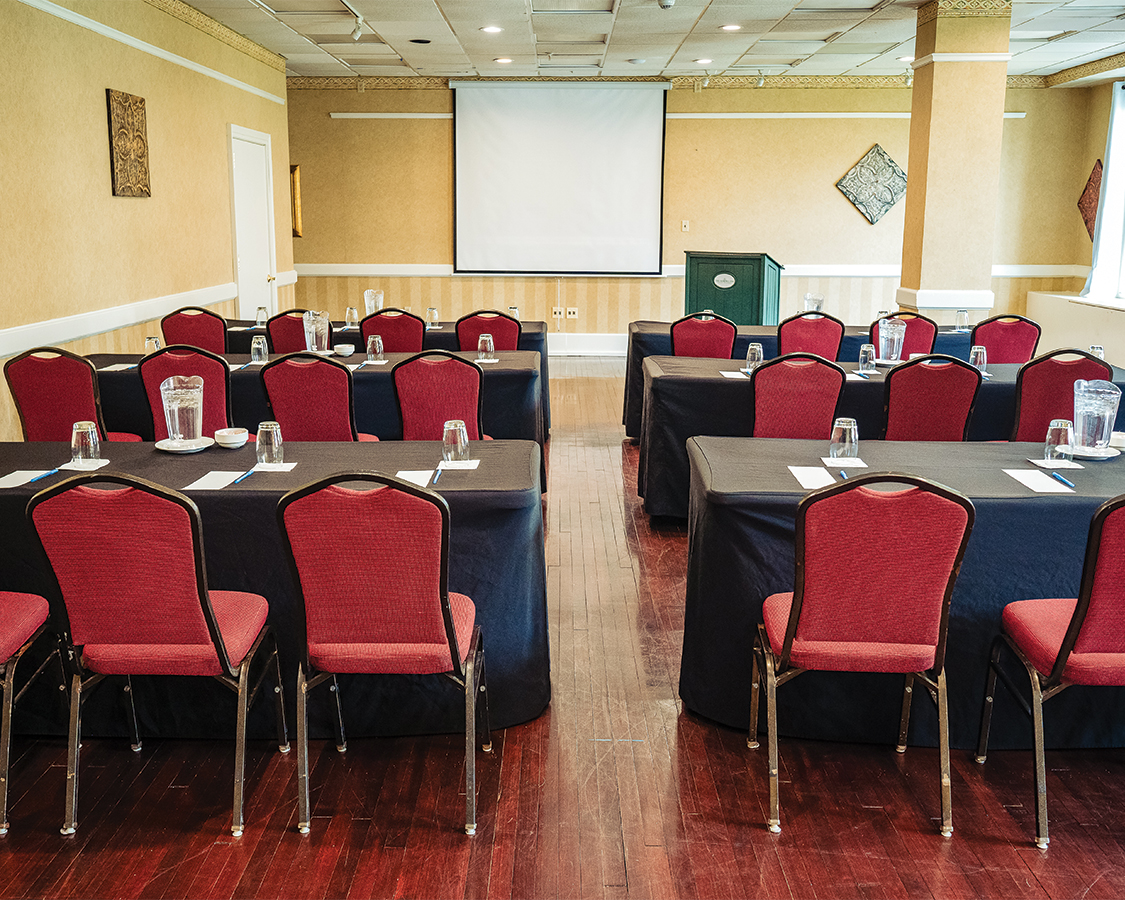
Conveniently located directly off the lobby, the Payette Room's oversized windows along the west wall feature courtyard views and provide plenty of natural light to energize your meeting, no matter which layout option you choose.
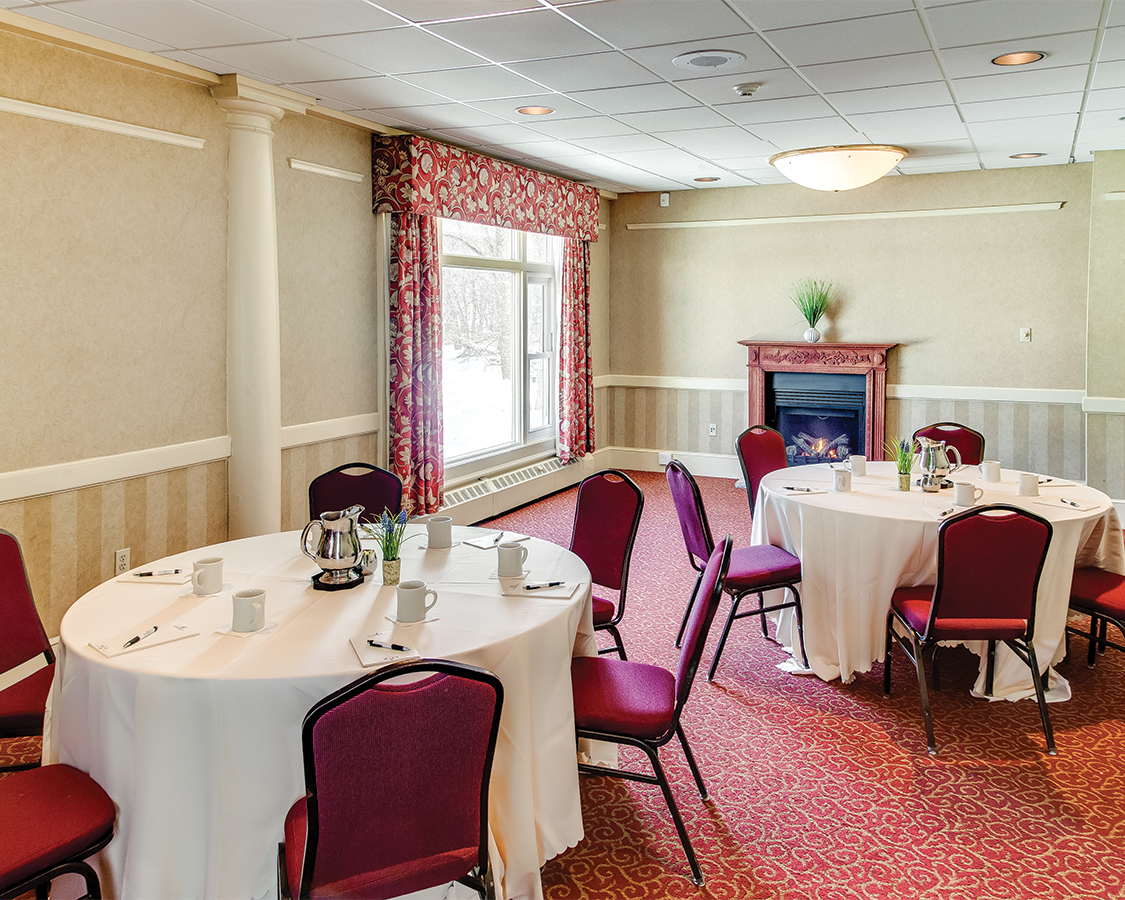
With direct access to our expansive Veranda, the sophisticated Pearsall Room boasts breathtaking views of the Delaware River and putting green, perfect for those seeking a hybrid indoor/outdoor experience.
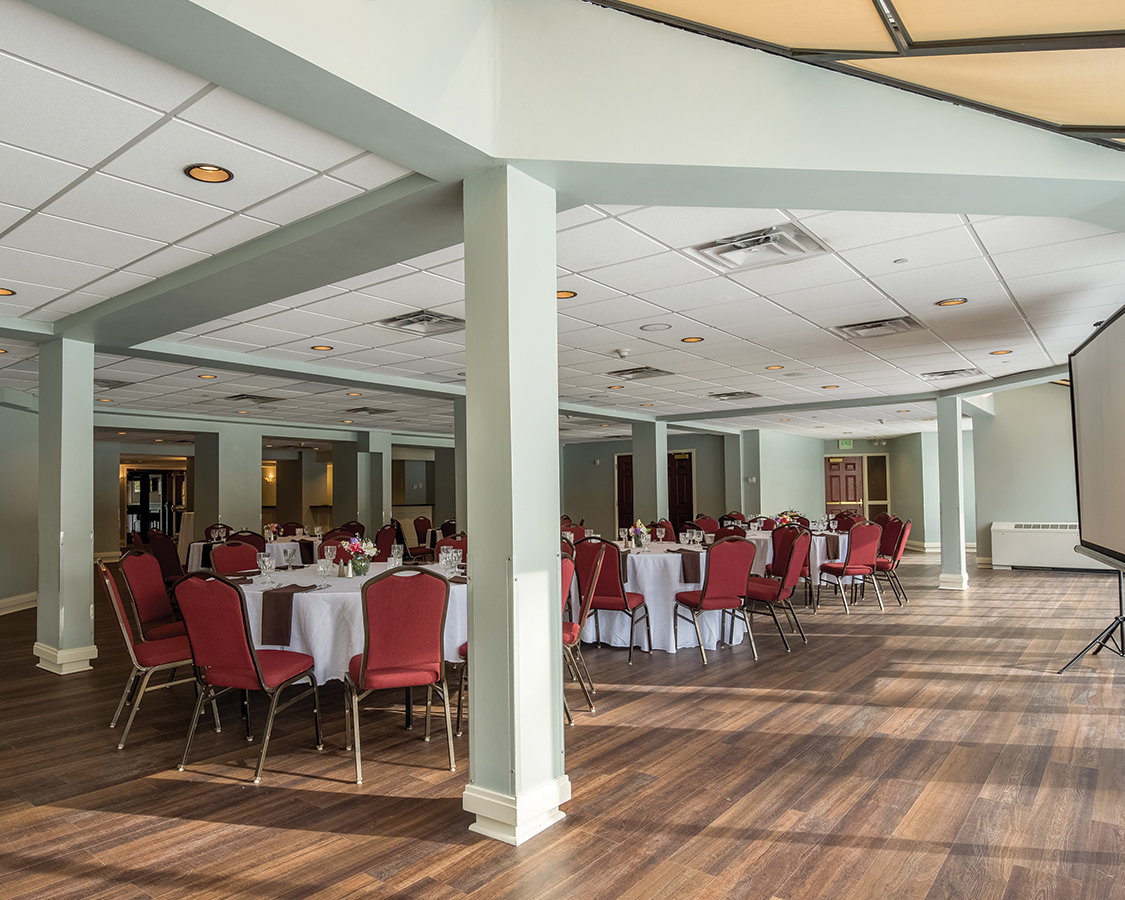
This recently refreshed Pocono event space features floor-to-ceiling windows and a built-in bar. Our Delaware room also overlooks the courtyard and our championship golf course to provide inspiration through every moment of your meeting.
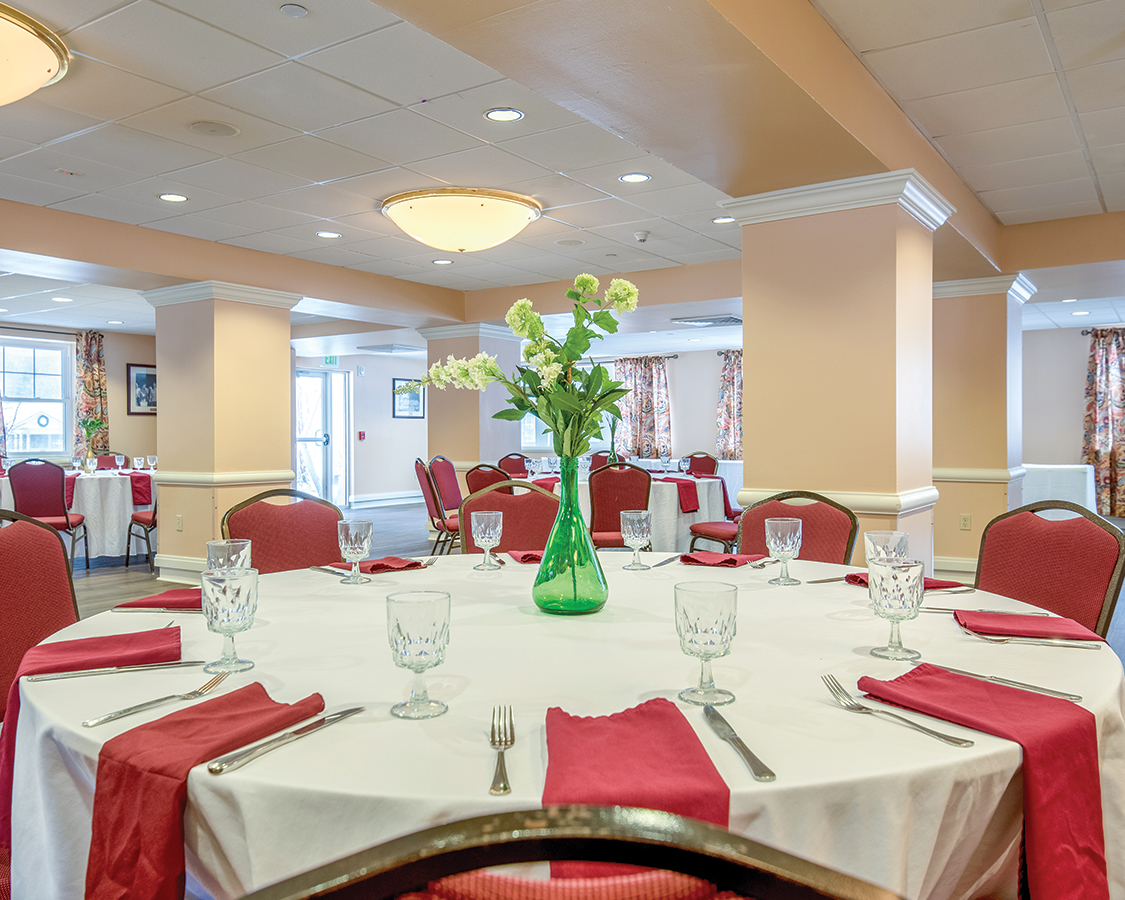
This space exudes a warm and welcoming feeling with its grand stone fireplace and built-in bar. It’s a perfect place to host gatherings and meetings of any size, and any purpose, thanks to our customizable layout options.
| Room | Sq. Ft. | Dimensions | Classroom | Theater | U-Shape | Banquet | Conference |
|---|---|---|---|---|---|---|---|
| Worthington Ballroom | 3,960 | 44x90x15 | 150 | 300 | XX | 200 | 90 |
| Waring Room | 3,300 | 55x60x8 | 35 | 150 | XX | 120 | 35 |
| Delaware Room | 2,590 | 37x70x9 | 80 | 120 | XX | 100 | 35 |
| Payette Room | 1,425 | 25x27x9 | 50 | 100 | XX | 64 | 40 |
| Pearsall Room | 522 | 28x29x10 | 20 | 40 | XX | 20-24 | 20 |
| Hope Room | 608 | 16x38x8 | 36 | 60 | 24 | 30 | |
| Tillinghast Boardroom | 364 | 14x26x10 | - | - | - | 16 | |
| Kirkwood Room | 855 | 57x17x10 | 40 | 75 | 40 | 35 | |
| River Sanctuary | 2,048 | 32x64 | - | 200 | 140 | - |


